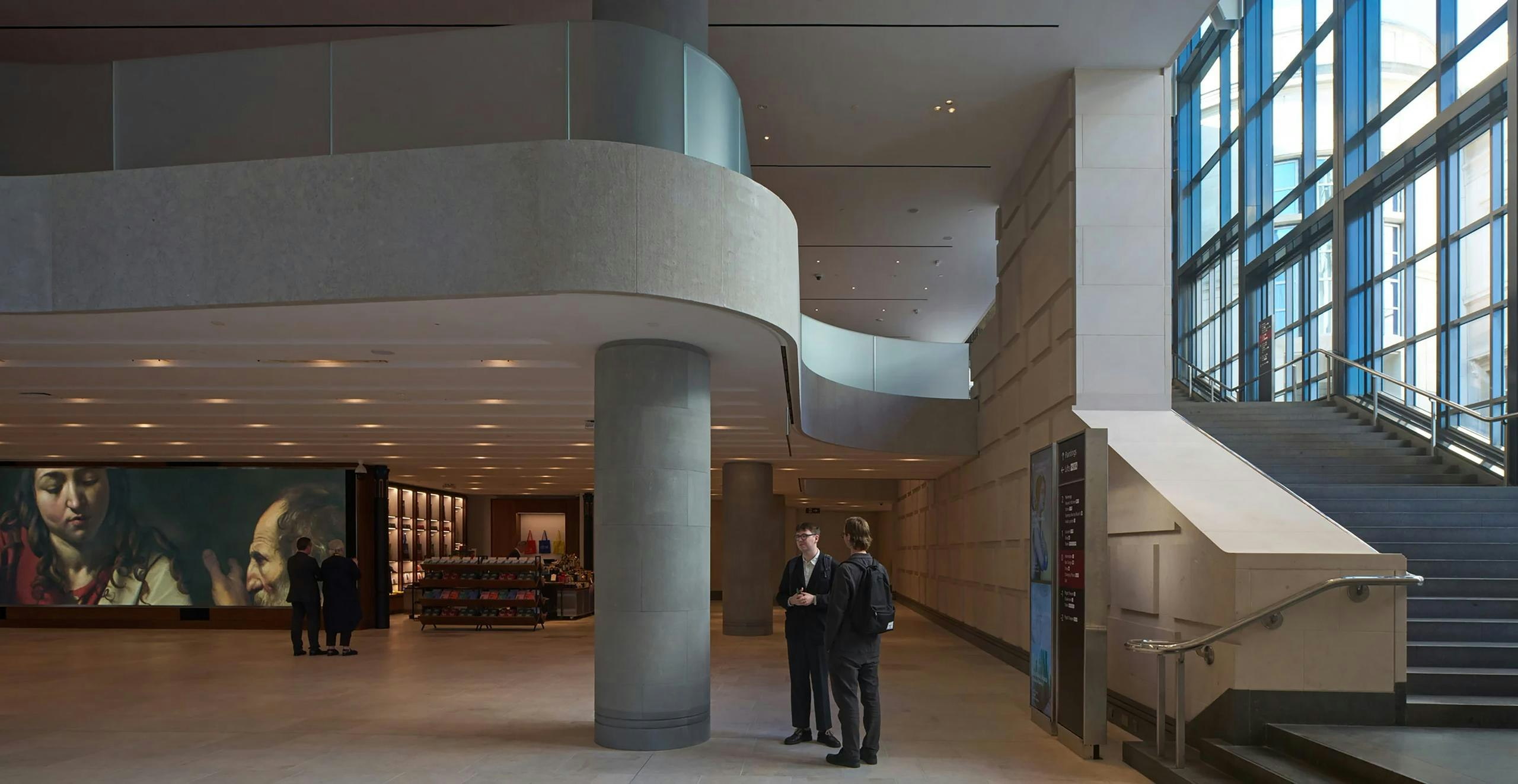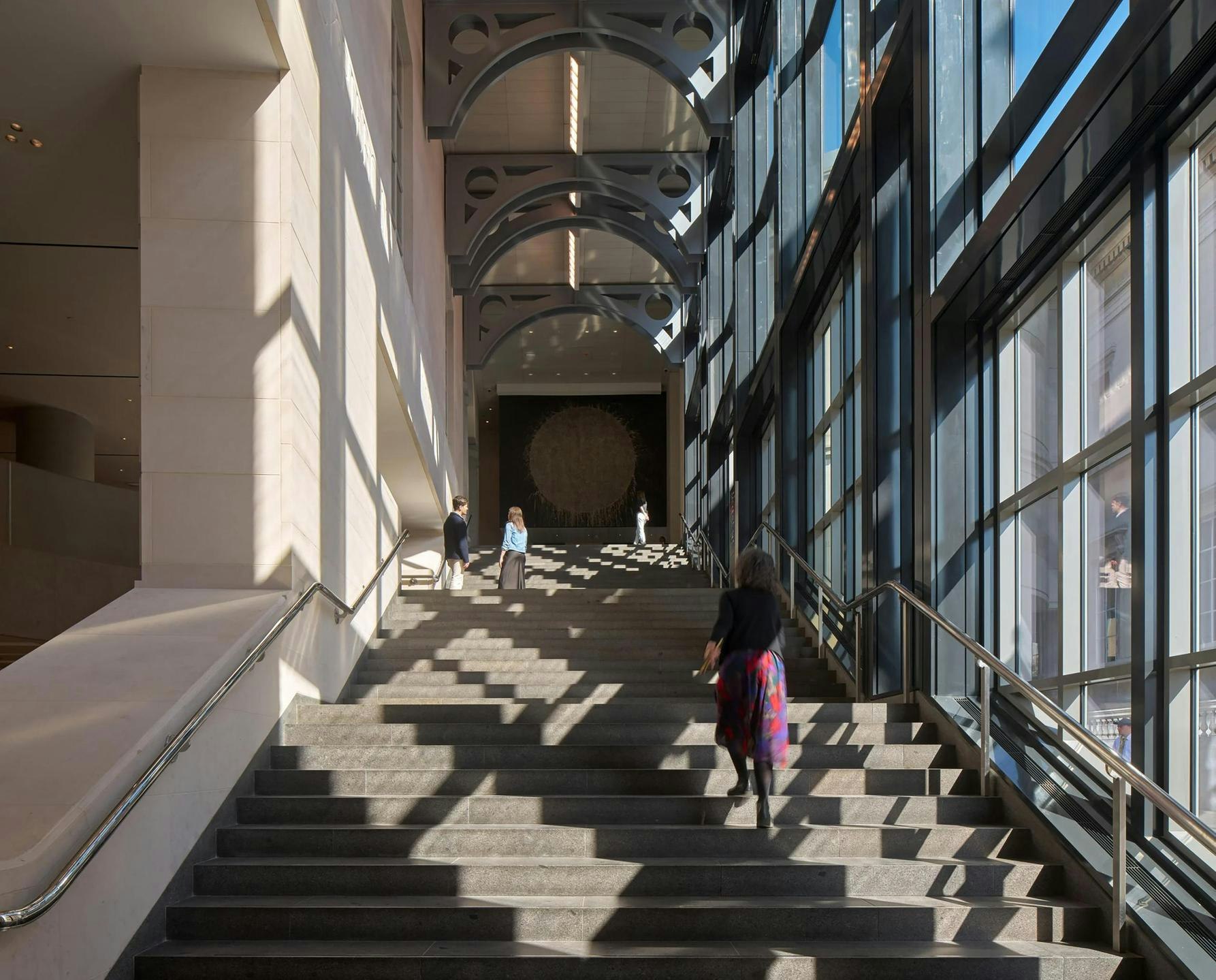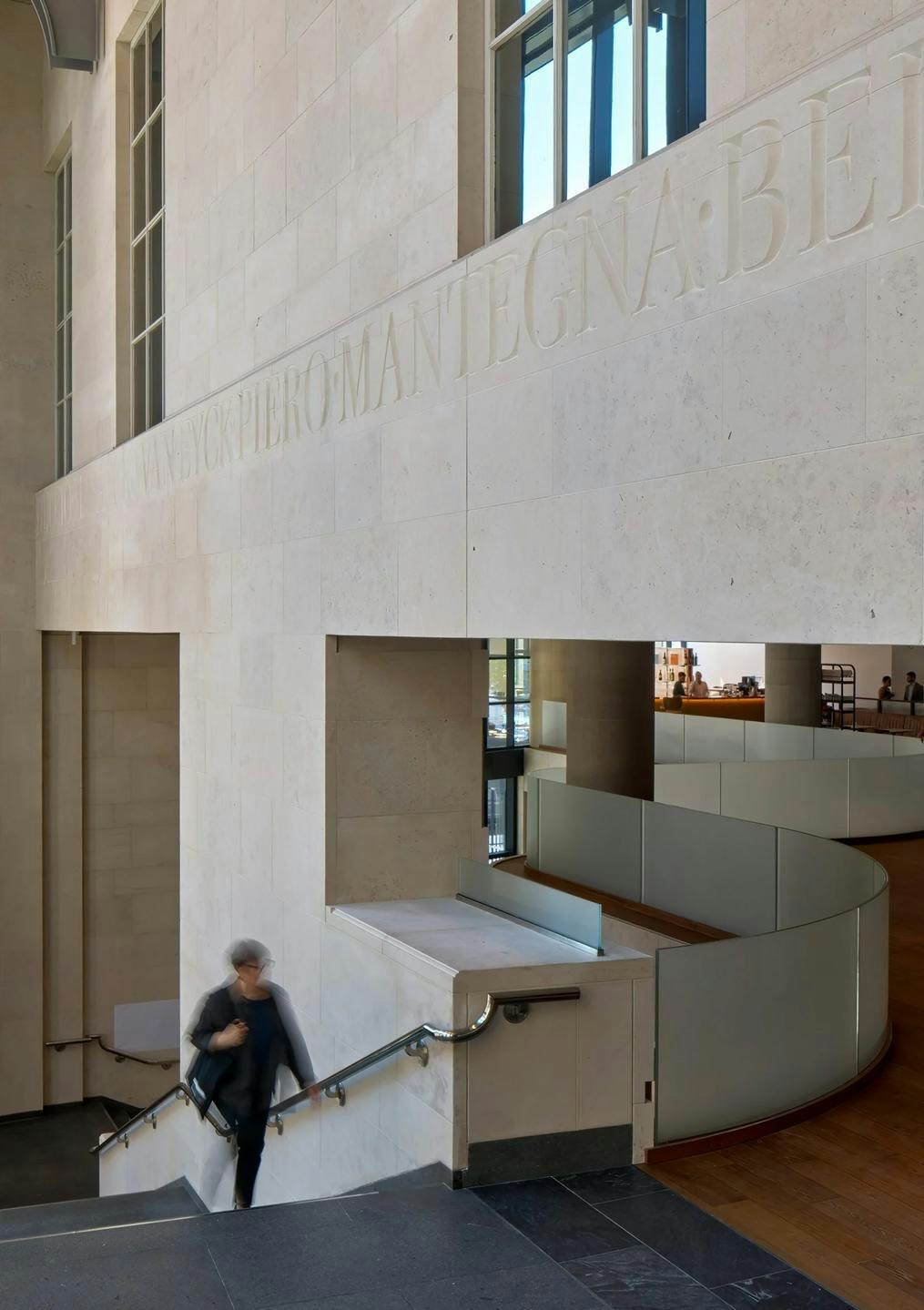This article is taken from the June 2025 issue of The Critic. To get the full magazine why not subscribe? Right now we’re offering five issues for just £25.
Annabelle Selldorf had a tough time following her selection as the architect to re-do the National Gallery’s Sainsbury Wing, mainly because Denise Scott Brown is aged 94 and still alive. With her late husband, Robert Venturi, Scott Brown designed the Sainsbury Wing which opened in 1991, and she is, rightly, fiercely protective of their legacy.
I did not know at the time that Selldorf was selected that, unfortunately, Scott Brown had already taken against her for her renovation of the San Diego Museum of Contemporary Art, another of Venturi Scott Brown’s major projects.

The first images released of the project in June 2022 greatly exaggerated the amount of change being made to the original building, making it look as if it were the entrance to an airport.
Hugh Pearman, the former editor of the RIBA Journal, and the Twentieth Century Society then organised an effective campaign against what they regarded as too radical changes to such an important monument to post-modernism, just after it had been listed Grade 1.
From the beginning, I regarded Selldorf as a sensible architect for the National Gallery to have selected for the renovation of the Sainsbury Wing, because she has a long track record of doing invariably discreet interventions in historic buildings, including Ely House in Dover Street, which she restored for Thaddaeus Ropac; restoration of the original 1950s building for The Sterling and Francine Clark Art Institute in Williamstown, Massachusetts and — the building which made her reputation — her brilliant creation of the Neue Galerie on Fifth Avenue, New York, just up the road from the Metropolitan Museum.
Unlike many architects, Selldorf is deeply interested in issues of museum display and has her own furniture company, Vica, named after the company established by her grandmother in Cologne.
By the standards of most internationally successful architects, she is willing to subordinate her ego to the task of re-inventing a historic building. Whilst I have some sympathy for the view that it might have been more adventurous to have selected an architect like David Kohn who has more intuitive understanding of the work of Venturi Scott Brown, it would have caused at least as much controversy.

The most significant thing Selldorf has done is to open up the entrance space as one comes into the Sainsbury Wing right the way across from Whitcomb Street on the west side of the building to Jubilee Walk, the ceremonial passageway which Venturi and Scott Brown created between the Sainsbury Wing and the original Wilkins Building.
This creates a much more open and generous space as one enters the building, making it currently completely free of the signage and clutter which diminished the experience of the previous entrance, helped by the fact that electronic security is now nearly invisible.
Does this change the experience of the entrance? Of course it does, as was intended, but she has kept the majority of the floorplate of the mezzanine in order to maintain the sense of compression which was so important to Venturi and Scott Brown as a contrast to the beautiful light space of the galleries above. By removing portions of the floorplate on the west side, she has created a generous seating area and coffee bar to replace the previous bookshop which occupied far too much of the original ground floor.
Thanks to the intervention of the Twentieth Century Society, the columns, smaller in number, have been covered in grey pietra serena to replicate the feel of the galleries above. This is an improvement, and a couple of the original jazzy Egyptian columns have been retained to add a touch of colour.
I thought that I might regard the introduction of a curve to the balcony on the mezzanine as mannered, but it was suggested by one of Venturi’s original sketches for the building and follows the spirit of its original design.
So, the only thing which I was sceptical about was that the original, gigantic cloakroom — which always reminded me of Grand Central Station — has been removed downstairs and replaced by a modest gift shop.
When the donors are queuing up to check their coats on a rainy evening with only one person instead of three on duty, will they regret this?

The second enormous improvement is that the area immediately outside the building has been cleaned up and subtly enlarged by the removal of a small private courtyard. That was a residue of the time when the south-west corner of the Wilkins Building was occupied by the Keeper as a private house.
The mezzanine remains essentially as it originally was, apart from the fact that the original gigantic kitchen has shrunk, the restaurant is a little bit more informal, and the meeting rooms that were on the west of the building, including a small private dining room, have disappeared.
So, the essential experience of the Sainsbury Wing remains as it was originally intended to be: the entry into a great public institution by way either of lifts or the scala regia to the sequence of top floor galleries which are looking better than ever, so calm and monumental, so beautifully diversified, with its central vista based on the church of Santa Spirito in Florence, all of it beautifully and intelligently rehung.
I would like to reassure Denise Scott Brown that her and Bob’s legacy is intact but know she will not agree.












